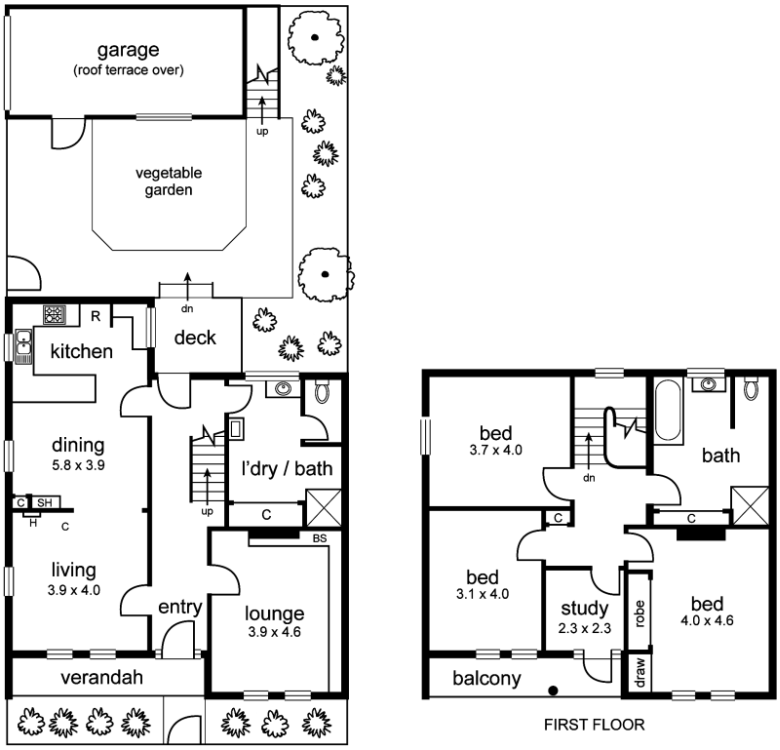Manse
To view photographs of a particular room click in the centre of the room on the floor plan below (including the back garden). Note: Some pages have several photos – you may have to scroll down to see them all.
There is also a page with exterior views of the building.


